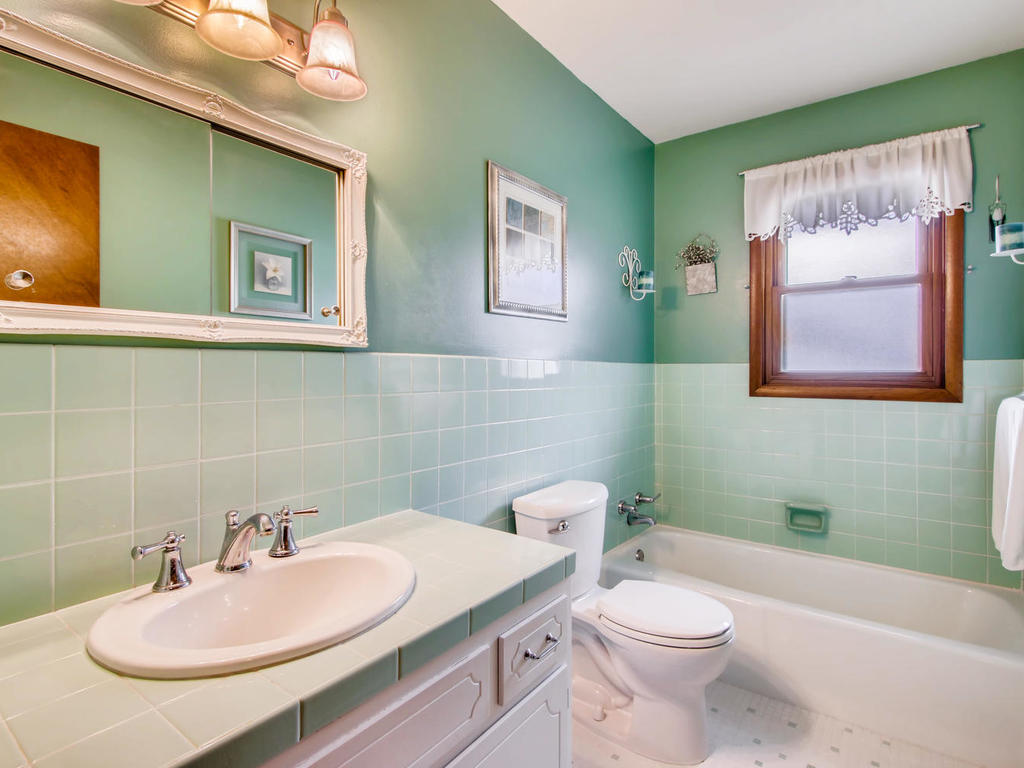

























570 Westby Drive NE, Spring Lake Park, MN 55432
Well maintained and updated, 3 bed, 2 bath home in quiet Spring Lake Park neighborhood. Home features tons of updates including remodeled 3/4 bath with tiled shower, updated kitchen with newer flooring, counter tops, and subway tile backsplash and appliances, newer deck off the dining space and trendy paint colors and freshly cleaned carpet. Three beds on one level and large living spaces make this a very functional home. Fully fenced back yard with large patio offers great outdoor space, plus right down the road from Terrace park. Enjoy!
