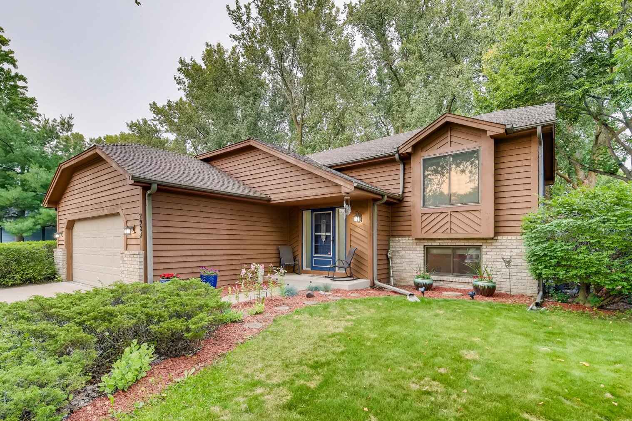
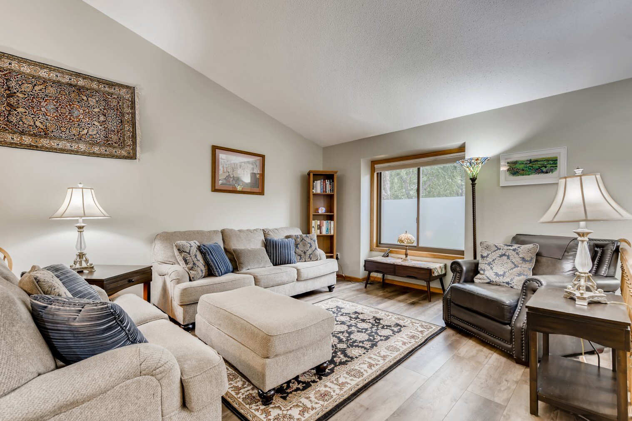
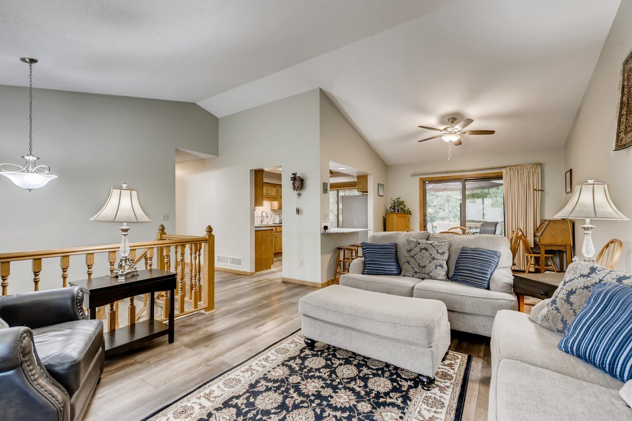
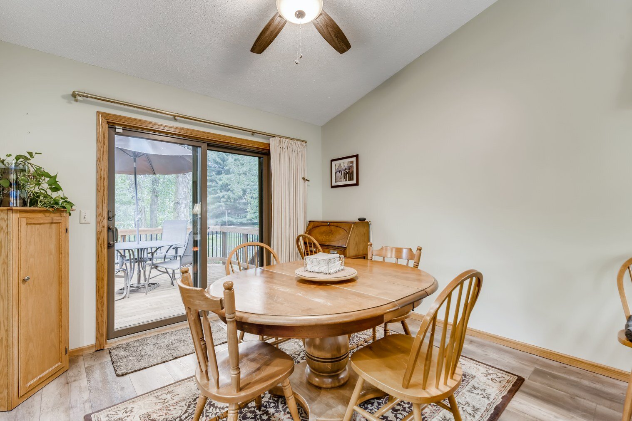
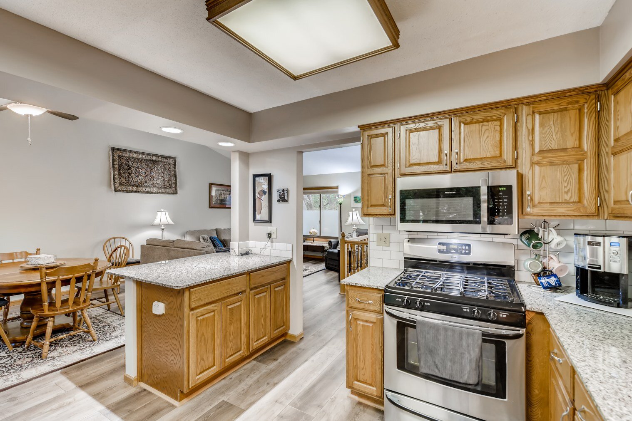
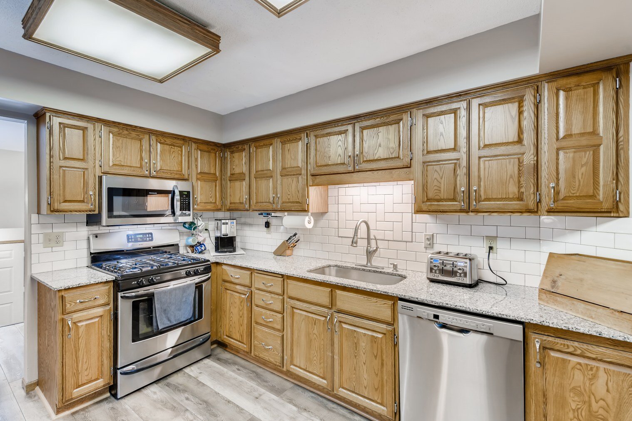
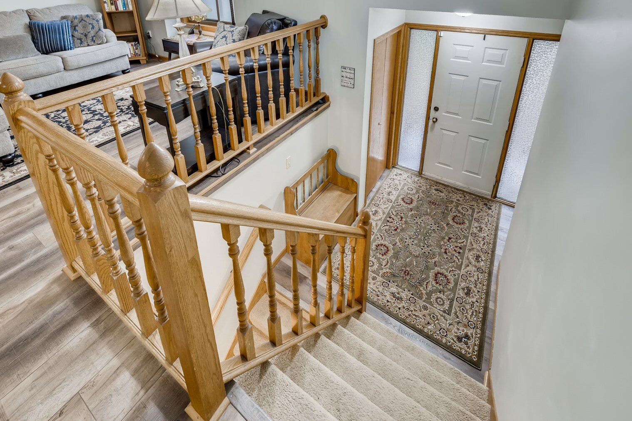
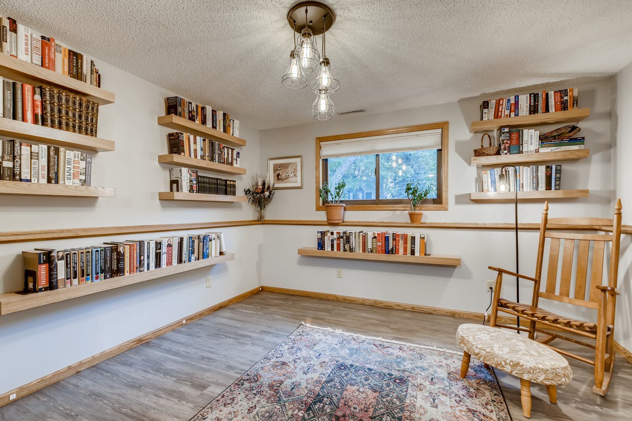
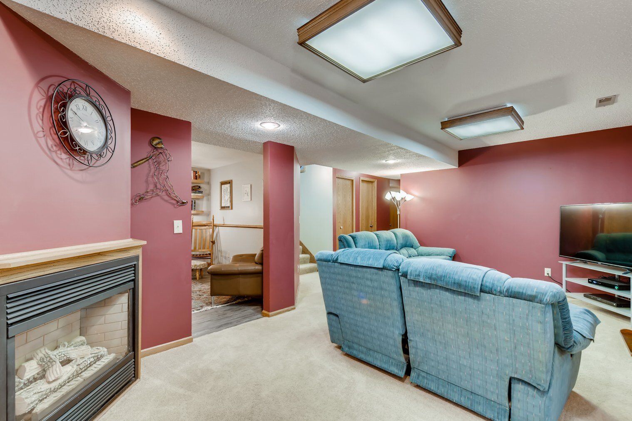
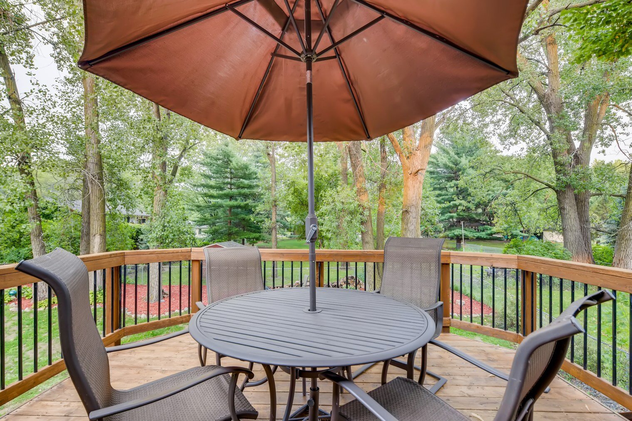
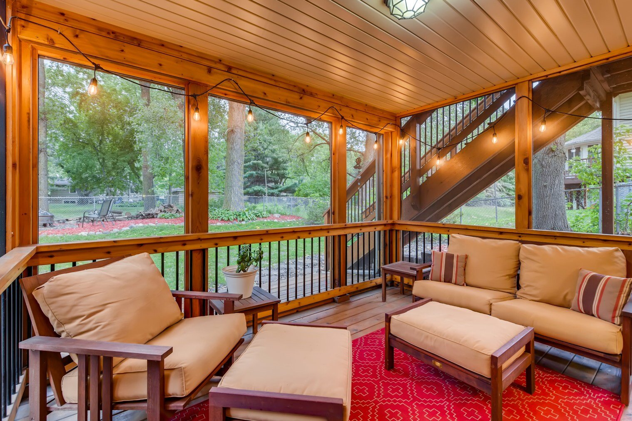
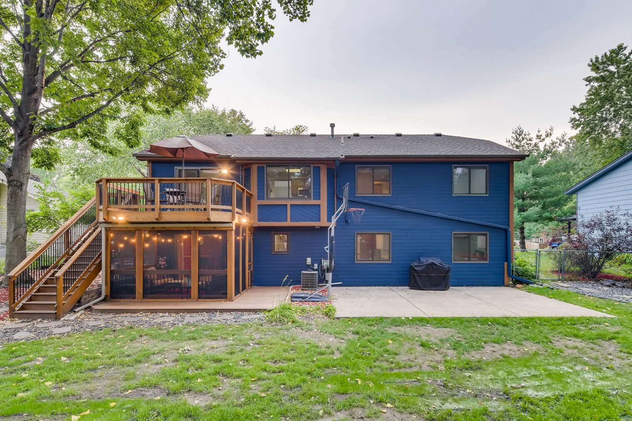
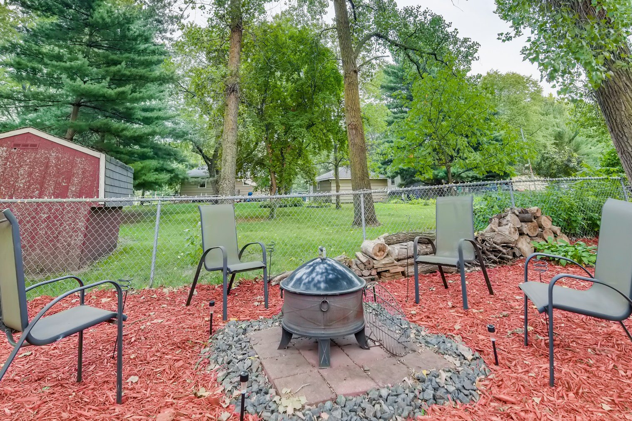
2984 Ontario Road, Little Canada MN 55117
This is the perfect home for living, working, learning and entertaining! The kitchen has been opened-up to the dining area with granite countertops and breakfast bar, tile backsplash, SS appliances, new flooring that flows to DR/LR with vaulted ceilings. 3 BR on upper level, Owners bedroom has plenty of room for a king-sized bed with private adjoining bath. Separate bathroom for other bedrooms and guests. Deck with stairs to large fenced backyard. Lower level offers a separate family room with gas fireplace, library or den, 2 additional bedrooms, bathroom, laundry and large storage pantry. Enjoy entertaining inside and out with the large deck or walk out from lower level to private oasis screen porch. New Furnace & A/C 2009, New Concrete driveway 2011, New Roof in 2012. Park access down the street at the cul-de-sac, walking trails, near Gervais Mill Park and Gervais Lake all with great highway access.
